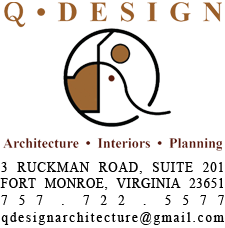

| Cape Charles Animal Hospital | (Cape Charles, Virginia - 2019) |
Design and construction drawings for 1,400 s.f. expansion to existing hospital featuring additional exam rooms, toilet rooms, treatment area, offices, and retail space.
|
|
| Emergency Veterinary Services | (Roanoke, Virginia - 2019) |
Construction drawings for 7,400 s.f. 24 hours / 7 day a week / 365 days a year veterinary hospital including waiting / reception, toilet rooms, offices, exam rooms, three surgeries, pack and prep, two isolation wards, grooming / runs, ICU, treatment, radiology, board / training room, comfort / consultation room, lab, pharmacy, and exercise / rehabilitation area. Services also included design of hospital logo and signage exterior improvements, new mechanical / plumbing / electrical / fire alarm / security / central vacuum / medical gas systems, and interior furnishings selection /procurement / staging.
|
|
| Emergency Veterinary Services of Roanoke | (Roanoke, Virginia - 2018) |
Provide initial building assessment, programming services, and test fit space plan for proposed 7,000 s.f. 24-hour veterinary hospital.
|
|
| Wolf Trap Animal Rescue | (Merrifield, Virginia - 2016) |
Design and construction drawings for 4,200 s.f. animal rescue facility and veterinary hospital including reception and rescue intake areas, exam rooms and offices, surgical suite, treatment and pack/prep areas, lab/pharmacy, laundry, toilet rooms, and employee break room.
|
|
| Hybla Valley Veterinary Hospital | (Alexandria, Virginia - 2014) |
Feasibility study for interior hospital renovation to upgrade finishes and provide more functional work spaces. Design renovations to reception and treatment areas, exam/x-ray/surgery rooms and provide new ADA unisex toilet room.
|
|
| Cape Charles Animal Clinic | (Cape Charles, Virginia - 2014) |
Design/construction documents for new 2,600 s.f. veterinary practice to include reception area, doctor's office, exam rooms, surgery, pack/prep room, radiology, laboratory, pharmacy, kennels, cattery, laundry room, storage, toilet rooms, and staff room.
|
|
| Animal Medical Clinic | (Chesapeake, Virginia - 2013) |
| Renovation of former office space for 2,900 s.f. veterinary hospital to include exam rooms, surgery, kennel, x-ray room, treatment facilities, reception area, and ADA upgrades. | |
| The Hope Center for Advanced Veterinary Medicine |
(Vienna, Virginia - 2011) |
Renovation of former boardroom for five person call center and new oncology department for 24 hour veterinary hospital.
|
|
| Chantilly Animal Hospital |
(Chantilly, Virginia - 2011) |
Within existing animal hospital, complete renovation of entire treatment area (including new isolation room and enlarged kennel) as well as upgraded finishes in lobby/reception area and exam rooms.
|
|
| The Hope Center for Advanced Veterinary Medicine |
(Vienna, Virginia - 2009) |
Feasibility study for build-out of garage basement level for additional treatment rooms and storage and relocation of parking to grade level.
|
|
| The Hope Center for Advanced Veterinary Medicine |
(Vienna, Virginia - 2007) |
Construction documents for build-out of existing 14,000 s.f. four floor building for animal hospital to include cardiology, ophthalmology and surgery suites, receptions areas, accessible toilet rooms, x-ray and CT scan rooms, offices, treatment facilities, animal cages and runs, laundry facilities, new freight elevator, etc. |
|
| Emergency Veterinary Clinic of Northern Virginia |
(Vienna, Virginia - 2003) |
Expansion of clinic to include cardiology and surgery suites, waiting/reception room, accessible toilet rooms, x-ray and development rooms, offices, laundry, animal cages and runs, and treatment facilities.
|
|
| SouthPaws Animal Hospital |
(Springfield, Virginia - 2000) |
Expansion of existing 24-hour animal hospital into a 13,500 s.f. facility including new intensive care unit, seven additional exam rooms, doctors’ offices, new and renovated accessible toilet rooms, x-ray unit, and expanded reception area.
|
|

