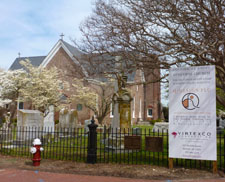

| St. John's Parish Hall | (Hampton,Virginia - 2017) |
Renovation of church parish hall and classroom wing to include new roofing, exterior/interior painting, building code upgrades, etc.
|
|
| Historic St. John's Church | (Hampton,Virginia - 2015) |
Engaged in two year contract to develop ongoing maintenance plan for church and parish hall and implement projects as needed.
|
|
| Immaculate Conception Catholic Church | (Hampton,Virginia - 2015) |
Design for renovation of church kitchen and event preparation spaces.
|
|
| Hampton Roads Church | (Newport News,Virginia - 2014) |
Feasibility study for renovating existing church for new congregation with enlarged sanctuary and other upgrades.
|
|
Immanuel Baptist Church |
(Newport News,Virginia - 2014) |
Design for church renovation to include sanctuary upgrades, new ADA restrooms, gathering spaces, and exterior improvements including new front entry porch and decorative infill of previous church entry.
|
|
Wesley Grove United Church of Christ |
(Newport News,Virginia - 2013) |
Provided facility assessment and recommendations for improvements to Spanish Revival church.
|
|
St. Andrew's Episcopal Church |
(Newport News,Virginia - 2013) |
Provided exterior paint/stain color consultation.
|
|
Hampton Roads Church |
(Norfolk,Virginia - 2013) |
Designed upgrades to existing facility to include new fellowship hall, accessible toilet rooms, meeting spaces, and classrooms.
|
|
| (Wakefield,Virginia - 2012) | |
Design of new fenced enclosure for cemetery and new stoop railings for historic church.
| |
St. John’s Parish Hall |
(Hampton,Virginia - 2012-2013) |
Designed ADA upgrades to existing toilet room and two entries from accessible ramps.
|
|
| (Hampton,Virginia - 2011-2013) | |
Renovations and additions to historic church to include new toilet rooms, new mechanical / electrical / plumbing / fire suppression systems, renovations to existing robing rooms and sacristy, structural enhancements, refurbishment of interiors, design of new stained glass and casement windows, new utility room, and renovation of two entry stoops.
|
|
| St. John’s Parish Hall Accessible Ramp |
(Hampton, Virginia - 2010) |
Design of new brick paved accessible ramp to existing historic church parish hall entry.
|
|
Calvary Road Baptist Church |
(Alexandria, Virginia - 1998) |
New accessible restrooms and faculty lounge in existing school building. Oversite of construction drawings for conversion of existing bus garage into classrooms, faculty office and restrooms.
|
|
Ashton Baptist Church |
(Ashton, Maryland - 1997) |
| New accessible toilet room. | |


