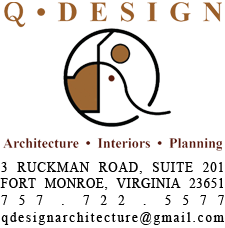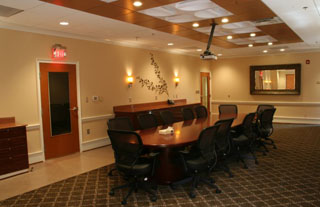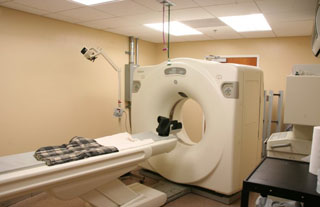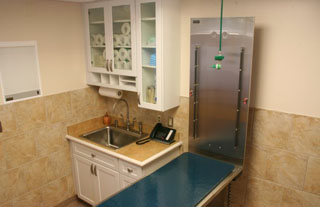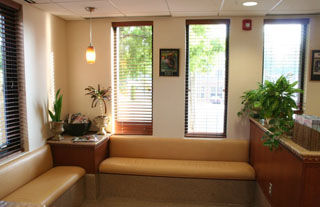The Hope Center for Vienna, Virginia
Construction documents for build-out of existing 14,000 s.f. four floor building for 24 hour animal hospital to include cardiology, ophthalmology and surgery suites, receptions areas, accessible toilet rooms, x-ray and catscan rooms, offices, treatment facilities, animal cages and runs, laundry facilities, new freight elevator, etc.
|
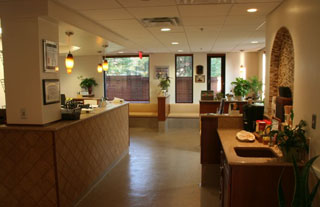 |
|
Boardroom |
CT Room |
|
Exam Room |
Lobby |
|
