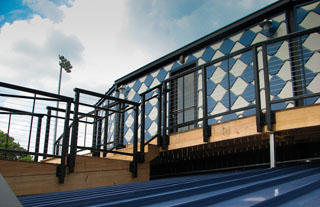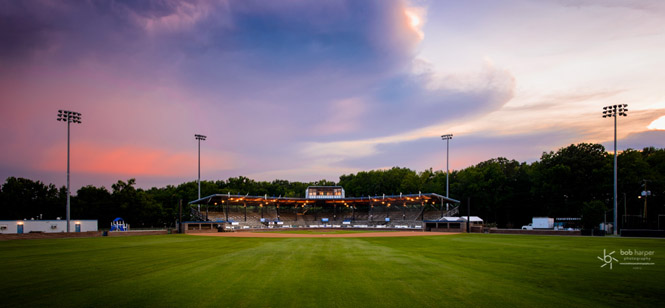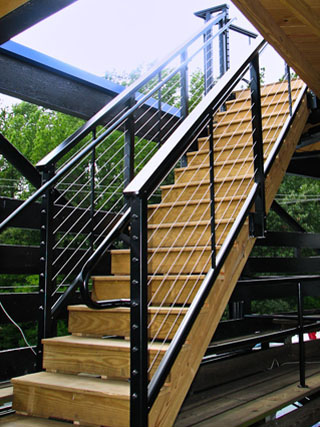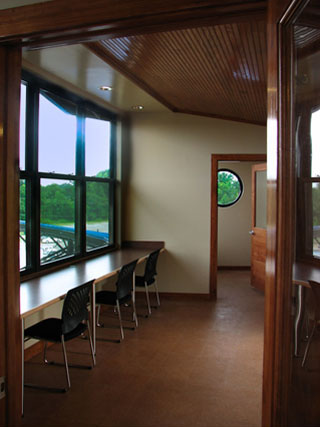War Memorial Stadium Hampton, Virginia
Renovation of existing roof structure and design of new press box and access stairway for historic baseball stadium. The interior materials of the new press box include maple, ash and cork; all of which are used in making bats and/or baseballs. The metal legs supporting the press counters (plastic laminate selection mimics glove leather) are bat shaped. The new press box exterior is sheathed with diamond shaped metal shingles to evoke the baseball diamond itself.
|
New Press Box |
|
|
||
New Access Stair to Roof/Press Box |
New Press Box Interior
|
|





