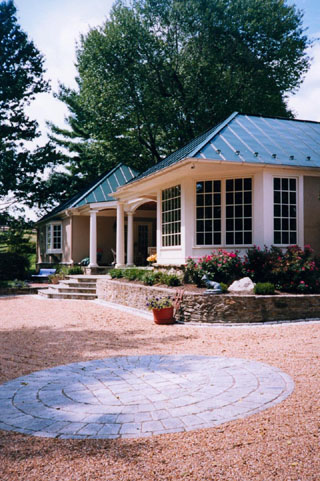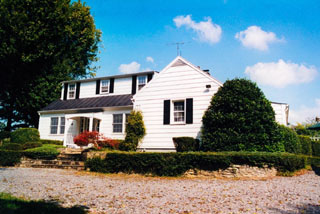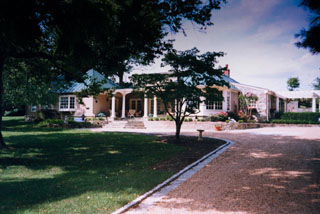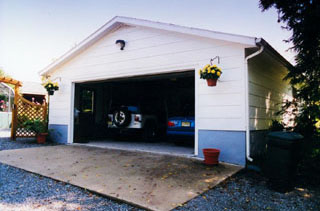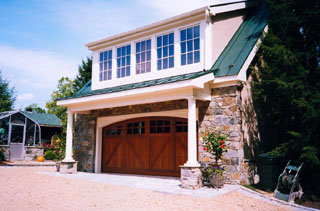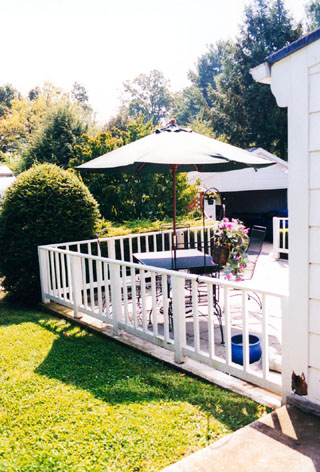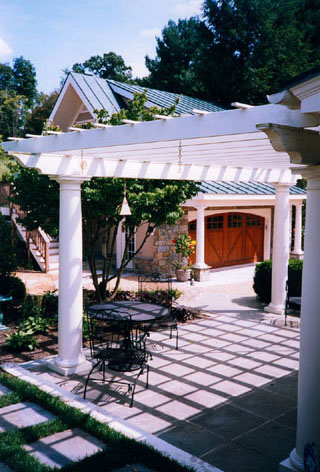Burke Addition/Renovation Middleburg, Virginia
Addition of master bedroom suite and guest bath and renovation of kitchen, family (including expansion), and mud/laundry rooms, and exterior facades of early 1900’s stone farmhouse. Also addition of pergola at existing stone terrace and other hardscaping and renovation of existing garage.
|
|
|
|
|
|
|
Before
|
After |
|
Before
|
After
|
|
Before |
After
|


